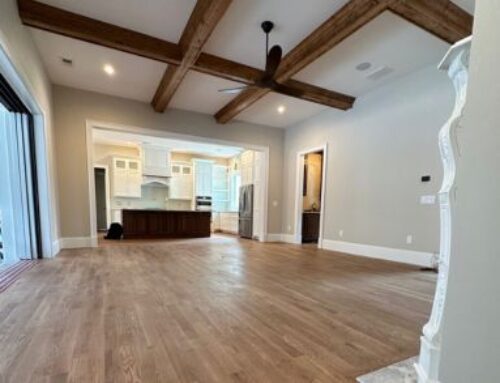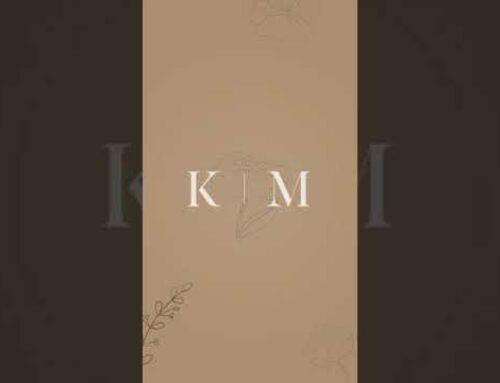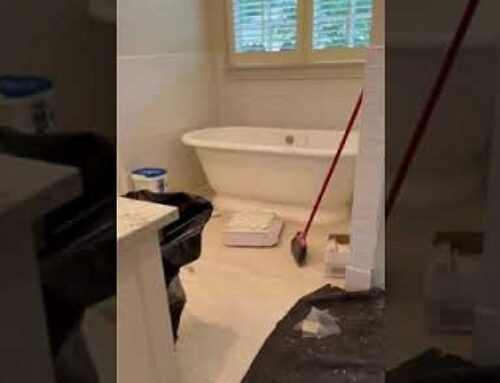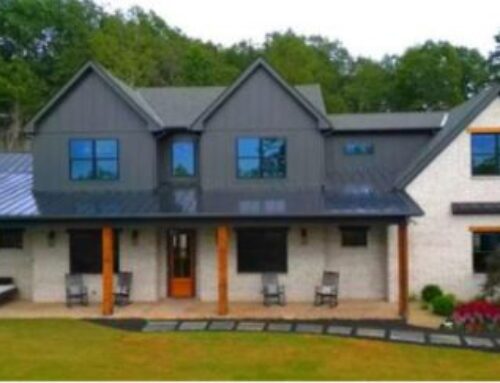Guess where I am today? I’m finally back at the townhomes at Stone Mountain. They are all about the same on the inside. So I’ll just take you in one of the units, but follow along, let’s go inside.
Okay. So here we are. They chose an engineered European whitewash with a matte finish for the main floor throughout the entire townhome. And you’ll see, as we go along that this is throughout each floor, there’s three floors. So come along and let’s see how it goes. Um, before we go, actually, I wanna tell you, they chose, um, the white walls with the light floors, which is one of my favorite color combos. It really lightens your space and looks so clean and sleek. And to me, it’s timeless. So let’s go along. They have done something here. I’m not too sure about the stairs, we did not do these stairs. Someone else did the stairs. We only did the main floor. So next time, hopefully, we’ll talk ’em into letting us do their stairs because they were unable to match the two. If you notice, and this has a shiny finished versus mate, I personally like them to match, but you know, each their own, so let’s go upstairs.
Okay. So here’s the main living space where the kitchen is, but look how light and bright the entire space is. We did do this backs splash here in the kitchen as well. Just a brick pattern, white tile. Really nice, really nice job. So the same thing with the stairs here, again, they are a darker color. You can see a little bit better up here where the light is. So let’s go to the third, third level. They have a carpet in the bedroom’s just a gray carpet plush carpet feels really nice. And then this is one of the main bathrooms here. So they have the brick pattern and then a straight pattern. And the shower turned out really, really nice. Here’s another bathroom here or no, I’m sorry. This is the laundry room. And then another bedroom, another bedroom, and then tile work here in this little bathroom.
This looks really nice together. Just like a gray tile in the bathroom against the light wood floor and then a brick pattern in the tub surround. All right. So I’ll take you one more unit to see what’s going on in the next one, but this is complete. Okay. Let’s go inside another unit. Here’s right next door to the one we just went in and this unit also has the engineer of European whitewash for the matte finish floor. And this one has a little bedroom down here, the bathroom, so cute. I love the natural floor, with the white and the black, um, as the accent pieces, such a nice combo.
If only we could have done these stairs, but that’s okay. This is the main living space, same, um, tile backsplash in the kitchen. Look how nice and living the space is. Really nice color selection. I’m gonna have these little decks out here. Okay, let’s go upstairs. We have one more level to see. There’s a bathroom right here. See how the natural floor, the light floor just kind of flows with everything. It’s such a nice color. And then there’s the bedrooms up here with the gray plush carpet with the master bath. Same as the one next door. That’s a great color combo. It’s like a gray, a dark gray on the bottom light gray on the main floor, and then white on the walls and then white cabinets with black accent pieces, such a nice combo. Okay. Let’s see. Little hallway, the laundry room, and then another bedroom here. This is a nice and large bathroom for the guest as well. I think this unit’s a little larger than the one that we just came from. So yeah, super cute. Well, that wraps up today’s project. It’s so gorgeous. Thanks for joining me.
K&M Floors, Inc: Atlanta Hardwood Flooring Installation & Refinishing
4365 Lynwood Court
Douglasville, GA 30134
(678) 721-8175
http://www.kmfloorsinc.com/




