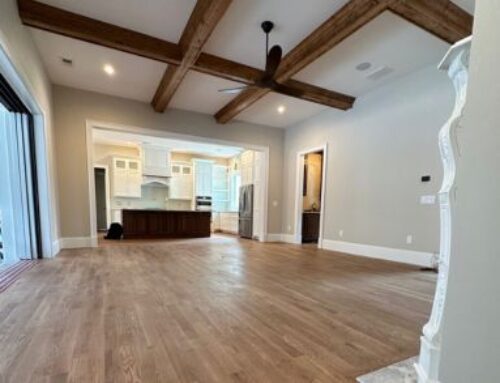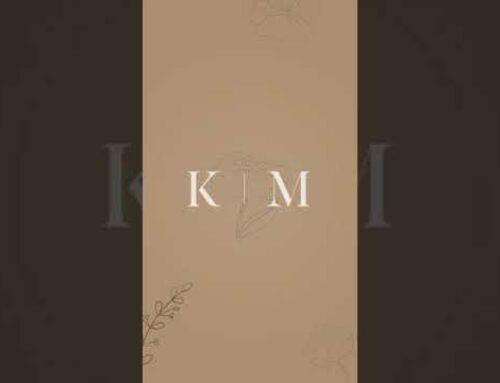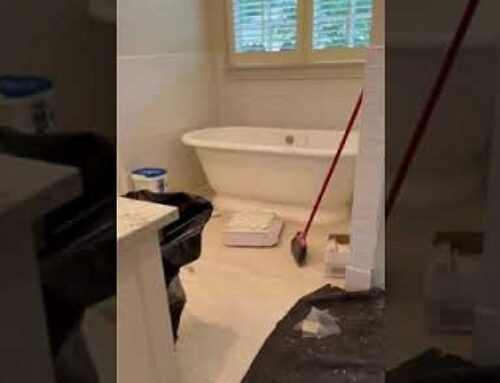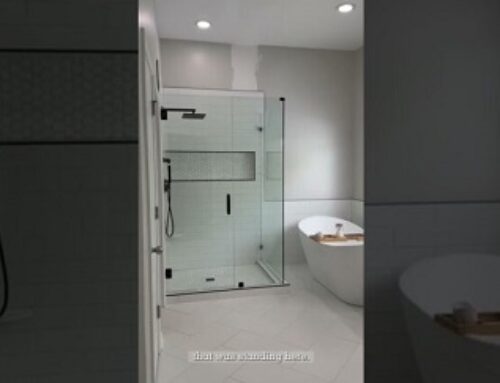Hey there, home enthusiasts! Get ready to embark on a virtual journey of pure architectural elegance and mesmerizing beauty. 🏡✨ The spotlight is on this breathtaking residence nestled in the heart of Bremen, Georgia, and trust us, you won’t want to miss a single second of this visual delight.
From the moment you press play, you’ll be whisked away to a world where luxury meets comfort, and design meets functionality. Join us as we take you through the splendid interiors and captivating exteriors of this magnificent home. 🎥
📞 Call us now and let’s make your dream home a reality!
VIDEO TRANSCRIPT:
Okay guys, I am super excited to share this, this home with you today. It’s in Bremen, Georgia. It is going to be a gorgeous presentation. Come along with me and let me show you the gorgeousness inside & outside. Okay, I’m going to take you into the pool house. I wanted to show you all the gorgeous flowers out here. We go inside and the brickwork. So this is their pool house. The flooring here is an LVP, it’s a grayish color. The LVP is all throughout the main level here. Then in the bathroom here is the LVP continued and then there’s a 3×9 tile from floor to ceiling on the back wall. Super pretty. So let’s go down to look at the pool next.
I’m gonna take you inside. And the main floor is an engineered light oak white plain floor. It threw out most of the home to go right to the guest bedroom here and the bathroom back here. This is the floor. Really pretty, it looks really nice with all the furniture that she chose. And then the guest bathroom, the 12 x 24 tile on the brick pattern on the main bathroom floor. And then 3 x 11 on a stack pattern and the shower with a penny towel on the bottom. Then you have the brick pattern below 24. That’s on the main floor on the back wall right here with black fixtures. We may have a little shower nook right there. Super nice and large, a floor-to-ceiling. This Is the guest bathroom. I’ll take you along through the rest of the house.
You’ve got a living area here, staircasing, kitchen area, sitting area. We have a brick tile and the mud room in this is on a herringbone pattern and it’s also in the guest bathroom. I love all the color patterns that she chose. All the details. I love how this transitions. All right, let me take you back here to the master bathroom and bedroom. Look how nice this is. They have their own little coffee station and a fridge as you all go into the master bedroom and love this rug that she chose. It’s so gorgeous. Just slight, slight hint of color. And very neutral. And then the guest, I mean the master bathroom is a super large tile on a brick pattern. It looks like it’s a 12 x 36. And then there’s a stone pebble on the main floor with a brick pattern on the main shower wall from floor to ceiling. And then it trans, oh wait, let’s see. I can go in here. Yeah, there’s a little shower nook there. See a chrome finishing and this bathroom. And then along the back wall they did a hearingbone pattern with a of the black tile.
It’s So pretty. And then the master closet, it’s back here with the engineer floor on the main floor. I’m gonna take you upstairs.
Let’s go upstairs to the second level. This is the laundry room upstairs, it’s really pretty, tile here on the bottom. Blue cabinets and a fridge up here with washer and dryer transitions well with the engineered floor. There’s a pretty rug here. With the little desk area. The engineer is throughout the main level here, upstairs as well. The hallway, we come to our first bedroom, we just moved in so there is a little bit of boxes and stuff, but I just wanted to show you how gorgeous this tile is on the floor. It is a 12 x 24 with some gold accents, with some blue on the main bathroom wall from floor to ceiling. Ties in so nicely. Transitions well. And this is the bathroom or the little girl’s bedroom here. And we come across the hallway to another bedroom. Then you have a Jack and Jill with a 12 x 24 on a brick pattern. Gray grayish color tile with a stacked tile on the main wall. It’s like a grayish white textured tile with black hardware.
And back here is the playroom for the kids sitting area with a small bathroom here engineered for just go into this bathroom here and we transition into the last bedroom here with a black tile on the main floor where the stack tile floor ceiling along the back wall with black hardware.
And That’s a wrap. Thank you so much for tuning in today and, and hope you have a lovely afternoon.




